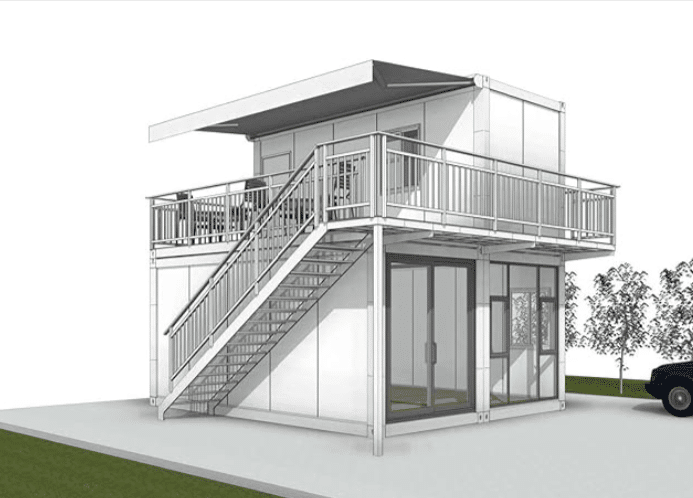Description
Elevate your living or working space with our modern, double-story 20FT Expandable Container House. Crafted with a Light Gauge Steel Structure, this container house blends durability with contemporary design, adding a touch of elegance to any setting. This container house is versatile, catering to a range of needs.
Whether you require extra living space, an office, a granny flat, or a small business setup, this container house offers flexibility with its open plans or 1-4 bedroom floor plans, adapting to your lifestyle. The robust construction of this container house ensures longevity. Constructed with high-quality materials, including a Light Gauge Steel Structure, this container house provides a reliable and sturdy living or working space. Assembly is a breeze with this container house.
Designed for effortless setup, this container house can be quickly assembled, offering convenience and saving valuable time. Experience spacious living or working environments with this container house. With sizes ranging from 13m² to 72m², this container house provides ample room for comfortable living or working, meeting a variety of space requirements.
Versatile Usage: Suitable for offices, extra living space, granny flats, or small business setups. Assembly: Designed for easy setup, saving time and effort.
Durability: Light Gauge Steel Structure ensures long-lasting reliability. Spacious Interior: Ranges from 13m² to 72m², offering ample room for various needs. Options: Open plans or 1-4 bedroom floor plans available for flexibility.
Construction: High-quality materials ensure sturdiness and reliability.
Design: Modern, attractive design adds elegance to any environment. Included Components:
- Frame: Steel sheet metal 2.0mm
- Roof Panel: 50 mm EPS sandwich panel + pitched roof
- Outdoor Wall: 75 mm EPS sandwich panel
- Partition Wall: 50 mm EPS sandwich panel
- Floor: 18 mm plywood board + 2.0mm vinyl floor
- Door: PVC Window: PVC
- Bathroom: Shower, mirror, cabinet, toilet
- Kitchen: Kitchen cabinet (marble or stainless steel) Dimensions and Capacity: Size: 20FT Dimensions 234.25″D x 118.11″W x 110.24″H Capacity: 1-4 bedroom floor plans available Usage Recommendations: Ideal for creating additional living space, offices, granny flats, or small business setups. Suitable for both residential and commercial use.
| Brand | Generic |
| Color | White |
| Material | • Sandwich Panel • Steel • Wooden • Log • Other |
| Product Dimensions | 234.25″D x 118.11″W x 110.24″H |
| Item Weight | 7000 Pounds |

Reviews
There are no reviews yet.